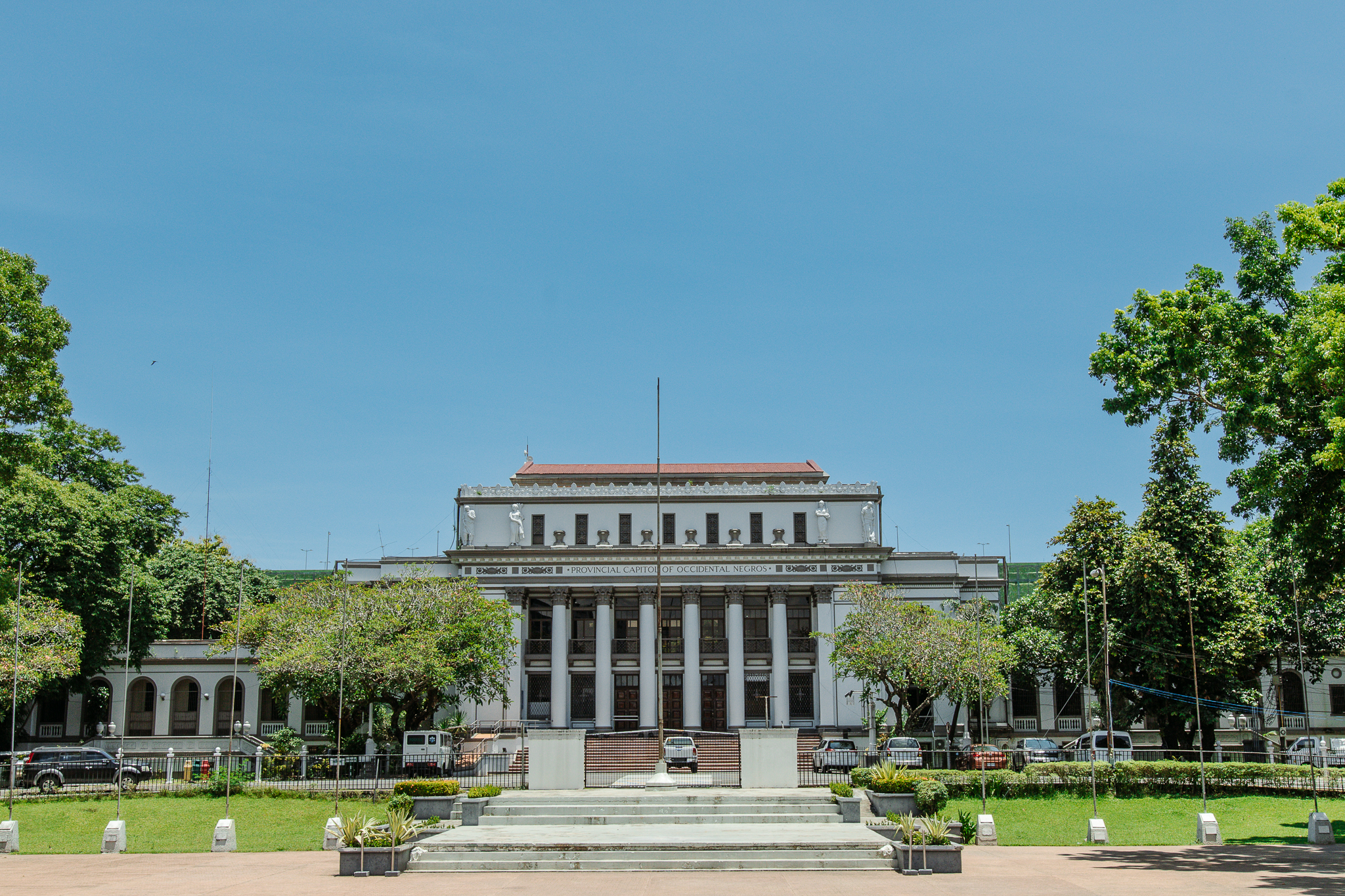NEGROS OCCIDENTAL PROVINCIAL CAPITOL
 The symmetrical proportions of the main building together with the north and south wings caused National Artist for Architecture Leandro Locsin to remark that this was the handsomest capitol building in the Philippines.
The symmetrical proportions of the main building together with the north and south wings caused National Artist for Architecture Leandro Locsin to remark that this was the handsomest capitol building in the Philippines.
1927. It was during the term of Governor Jose C. Locsin that the stately Capitol was built. The building, set on a short hill, is patterned after the Neo-Classical style designed by the American urban planner Architect Daniel Burnham whose design, in turn, was executed by the eminent Filipino architect Juan Arellano.
The Capitol was where the Filipino and American troops surrendered during the 2nd World War. The Japanese Imperial Army occupied the building which gave them a vantage point in the city.
The narra staircase begins with a set of double steps creating a platform-like space before separating into two flights that go into opposite directions – north and south. Either way, one ends up on the Social Hall that has been the venue for many grand events in the past, and all sorts of activities at present.
The upper gallery was where the public occupied as audience to events that were held on the Social Hall below. This area also gave the governor an excellent view of the mountains to the east, and the sea to the west.
The staircase beneath supported many a footstep for almost a century – prominent figures in politics and various industries, the hoi polloi, and even the enemy during World War II.
Text by: Betsy Gazo
Photos by: Bem Cortez

.png)











